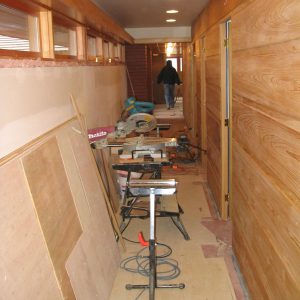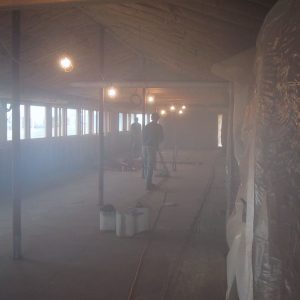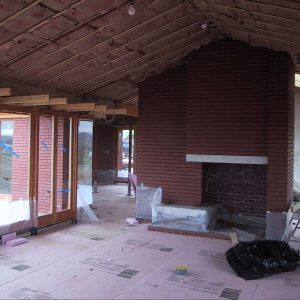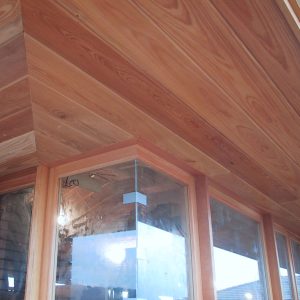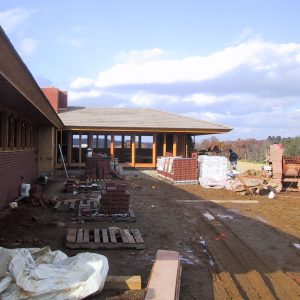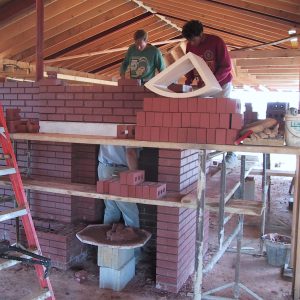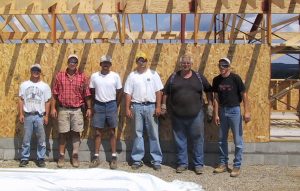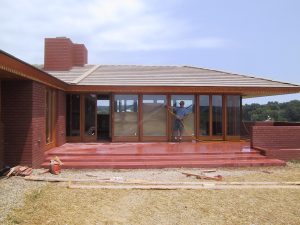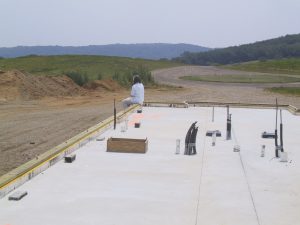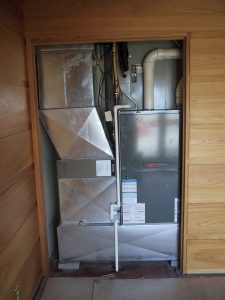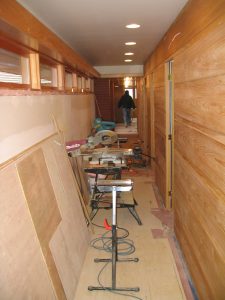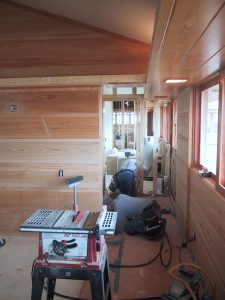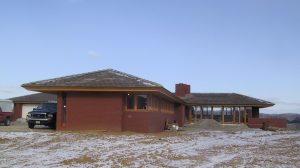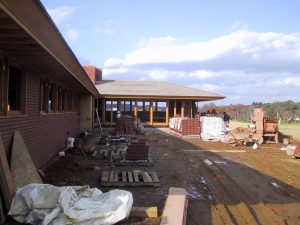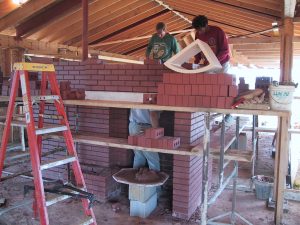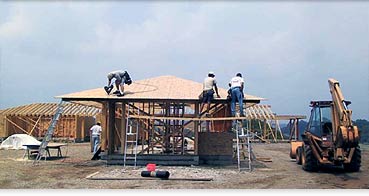
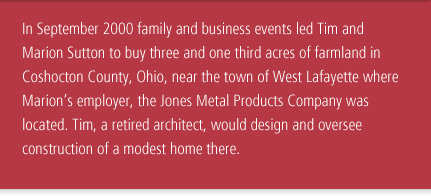
To make it interesting they set about designing a Usonian style one story brick house, not just a year 2000 style house with vinyl windows, asphalt shingles and finger jointed wood trim, but a red brick, cypress wood, glass, tile roof house with a red concrete radiantly heated floor slab and built-in furniture. In so far as possible the plan, construction and aesthetics would be a revival of the Usonian experience sixty years after Frank Lloyd Wright invented the Usonian house and the word Usonia which more or less means United States of North America. We call the house “Red House” because of the red brick, red mortar, red concrete, red cypress, and red fir woods used in the construction.
By September of this year the project will be completed. The finished product will incorporate many Usonian concepts. The building section will be reminiscent of the Hagan house, “Kentuck Knob” and others. The plan will resemble all of the “L” shaped houses and the Erdman Prefab #1 houses. The windows and French doors reproduce the standard Usonian house ones and are installed between clear 2”x8” vertical grain Douglas Fir wood columns spaced 4’-0” on center without any trim. The horizontal brick joints are raked and the vertical joints are flush. The mortar is red. The concrete floor is colored tile red with pigmented hardener and finished with Johnson’s wax. Grid lines are cut in the slab 4’-0” on center in both directions. Only the Master bath floor and the shower floors have tile finishes. The soffits, fascia, and Interior coves are finished with clear cypress boards. The partitions are paneled both sides with 11” wide clear cypress boards alternating with 2” recessed battens. The vertical module is 1’-1”, being one board and one batten.The ceilings are the underside of 2”X10” roof rafters. The roof is sloped 1’ in 3’ and is covered in with concrete tiles with 1” thick butts, giving the roof a definite horizontal appearance. Outdoor terraces are level with the interior floors making the interior space flow seamlessly outside through 3’-10” wide French door openings. And so-on down to the last detail excepting the use of piano hinges on all doors and cabinets.
I intend to publish photos of the completed project when available and subsequently write about what it is like to live in a Usonian house.
Additionally I will add information and photos to the site about a specific aspect of design or construction which I think will be interesting. I would also be happy to cover construction techniques, structural analysis, and materials if anyone expresses an interest in this information.
To make it interesting they set about designing a Usonian style one story brick house, not just a year 2000 style house with vinyl windows, asphalt shingles and finger jointed wood trim, but a red brick, cypress wood, glass, tile roof house with a red concrete radiantly heated floor slab and built-in furniture. In so far as possible the plan, construction and aesthetics would be a revival of the Usonian experience sixty years after Frank Lloyd Wright invented the Usonian house and the word Usonia which more or less means United States of North America. We call the house “Red House” because of the red brick, red mortar, red concrete, red cypress, and red fir woods used in the construction.
By September of this year the project will be completed. The finished product will incorporate many Usonian concepts. The building section will be reminiscent of the Hagan house, “Kentuck Knob” and others. The plan will resemble all of the “L” shaped houses and the Erdman Prefab #1 houses. The windows and French doors reproduce the standard Usonian house ones and are installed between clear 2”x8” vertical grain Douglas Fir wood columns spaced 4’-0” on center without any trim. The horizontal brick joints are raked and the vertical joints are flush. The mortar is red. The concrete floor is colored tile red with pigmented hardener and finished with Johnson’s wax. Grid lines are cut in the slab 4’-0” on center in both directions. Only the Master bath floor and the shower floors have tile finishes. The soffits, fascia, and Interior coves are finished with clear cypress boards. The partitions are paneled both sides with 11” wide clear cypress boards alternating with 2” recessed battens. The vertical module is 1’-1”, being one board and one batten.The ceilings are the underside of 2”X10” roof rafters. The roof is sloped 1’ in 3’ and is covered in with concrete tiles with 1” thick butts, giving the roof a definite horizontal appearance. Outdoor terraces are level with the interior floors making the interior space flow seamlessly outside through 3’-10” wide French door openings. And so-on down to the last detail excepting the use of piano hinges on all doors and cabinets.
I intend to publish photos of the completed project when available and subsequently write about what it is like to live in a Usonian house.
Additionally I will add information and photos to the site about a specific aspect of design or construction which I think will be interesting. I would also be happy to cover construction techniques, structural analysis, and materials if anyone expresses an interest in this information.




