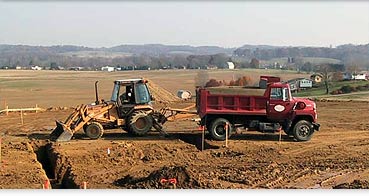

Click on images for larger photo.
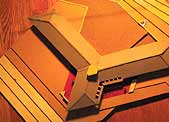
March 2002
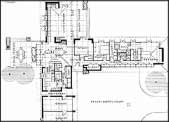
September 2002
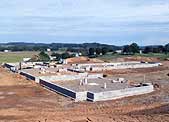
May 2003
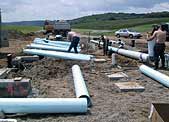
May 2003
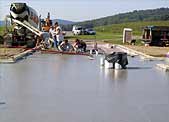
June 2003
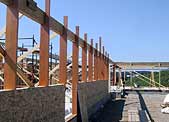
July 2003
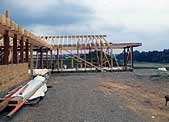
August 2003
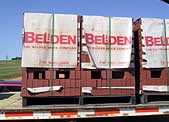
September 2003
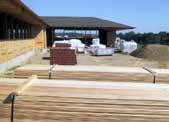
September 2003
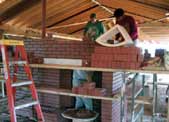
September 2003
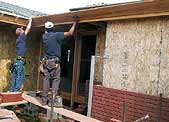
October 2003
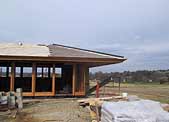
October 2002
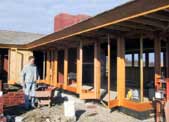
October 2003
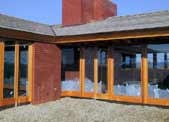
November 2003
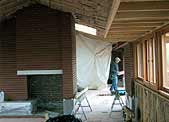
November 2003
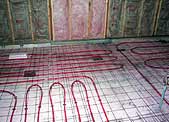
December 2003
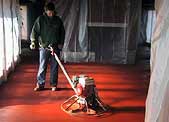
December 2003
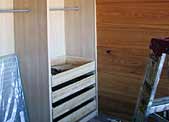
January-April 2004
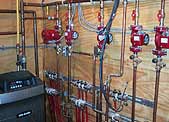
April 2004
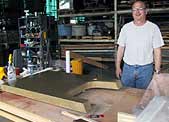
May 2004
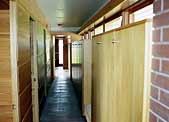
May 2004
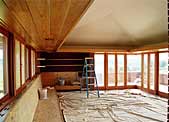
June 2004
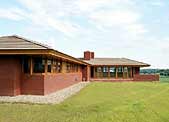
June 2004
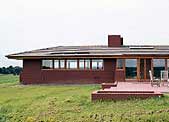
July 2004
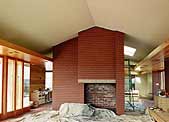
August 2004
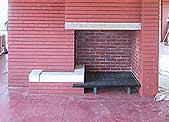
August 2004
1932
Thomas (Tim) Sutton was born
1938
Fallingwater construction is substantially complete
1949
Tim Sutton visits Fallingwater
1951
Begins architecture school at the Carnegie Institute of Technology
1956
Receives Bachelor of Architecture Degree from Carnegie Institute of Technology and volunteers for service in the United States Navy
1960
Completes military career as submarine dectection expert
1960-1965
Apprentice architect in Seattle, WA & Pittsburgh, PA
1966-2001
Architecture practice as Sutton Architecture, Pittsburgh, PA
September 2000
Begins design of Usonian house to be built in Coshocton, OH
March 2002
Finishes design and estimates cost of construction which is excessive
April 2002
Re-designs plan switching from a parallelogram grid to a square grid
September 2002
Finishes second design with an acceptable estimated cost
October 2002
Carl Cognion Construction Inc. from West Lafayette, OH is selected as the general contractor and project manager. Carl Cognion will be called "Cognion" later in this timeline.
- Fisher excavating grades the site and digs footing trenches
- Wright Drilling drills 300' well
- Cognion Construction places concrete in footing trenches
May 2003
- Cognion installs underground plumbing and electrical conduits
- Dover-Philadelphia Heating buries underground air conditioning ductwork
June 2003
Sugarcreek Concrete pours a three inch sub-slab
July 2003
Cognion frames exterior walls
August 2003
Cognion frames the roof
- Cognion frames the soffits and fascia
- Cypress lumber for soffits and fascia arrive from Big River Cypress & Hardwood Company, Blountstown, FL
- Bricks arrive from Belden Brickworks, Sugarcree, OH
- Troyer Masonry begins brickwork for two fireplaces and starts exterior brick veneer
October 2003
- Troyer finishes chimney through the roof
- Congion installs cypress soffit and fascia
- Dectile Roofing from Bulter, PA arrives and installs concrete roof tiles in five days
- Full height French doors and fixed windows and casement windows are installed
November 2003
- Insulating glass is installed in windows and doors by Cognion and Bill Bambeck
- Brickwork is comopleted
- Walls, ceilings and floors insulated
- Bill Karr builds a landscape retaining wall from salvaged foundation stones
December 2003
- Dover-Philadelphia Heating staples plastic radiant heating pipes in place on styrofoam insulation
- Sugarcreek Concrete places the colored finish concrete floor and saws grid lines at four feet on center
January 2004
- The house name, "Redhouse" is adopted because of the red concrete floors, red bricks, tidewater red cypress and red fir woods
- Cognion frames interior walls and roughs-in electrical work
February 2004
Cognion begins cypress paneling on interior walls and soffits
- Interior paneling continues
- Drywall ceiling is installed
- Cognion hangs interior cypress doors
- Quality Painting finishes cypress woods
April 2004
- Built-in cabinets are placed in closets and the gallery
- Dover-Philadelphia Heating installs air conditioning equipment and ductwork in A/C closet
- Dover-Philadelphia Heating installs hot water boiler, pumps and controls for radiant heat
- Kobel Landscaping plants a wind break northwest of the house
May 2004
- Concrete vainity tops and a shower seat are fabricated by Axelrad Design in his studio
- Dover-Philadelphia places the 5 ton A/C compressor and connects line to the cooling coil
- Cognion completes interior wood paneling
June 2004
- Built-in cabinets, furniture and shelving installed
- Driveway brought to final grades and finished with crushed limestone
- Steve Hunter plants native Ohio grasses wherever there is exposed soil (About one acre)
July 2004
Exterior colored concrete terraces poured and finished by Sugarcreek Concrete
- Painters about finished
- Living room fireplace complete with grating
September 2004
Schlabach Wood Design from New Bedford, OH promises to install the kitchen
January 2005
The answer to the question "What is it like to live in a "Usonian house?" will be made
