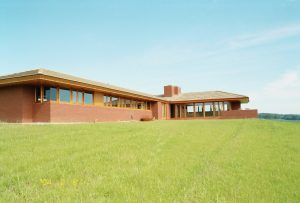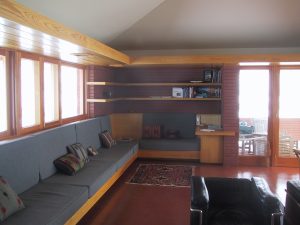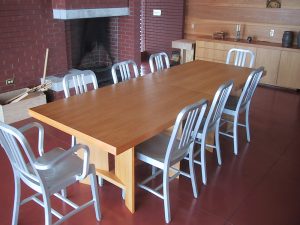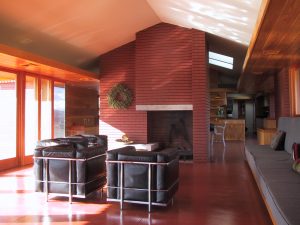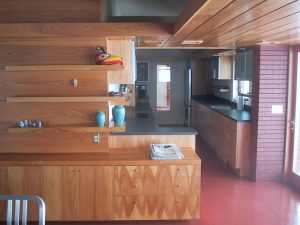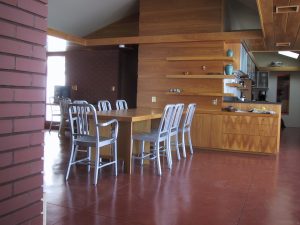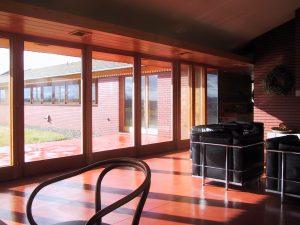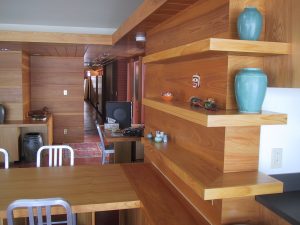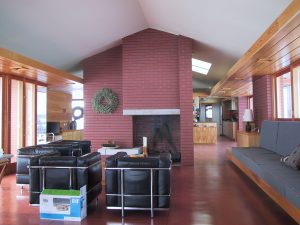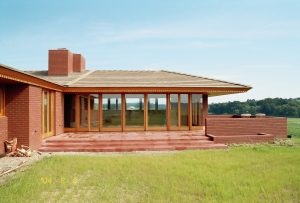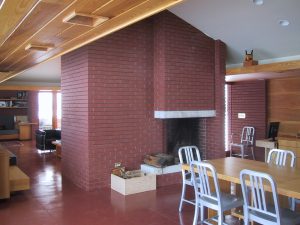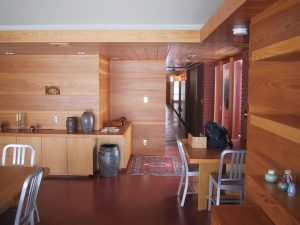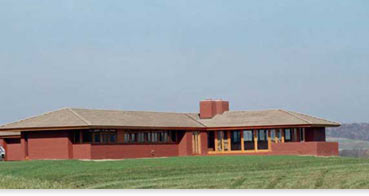

As of January 1, 2005 Construction is completed.
What it is like to live in Redhouse?
DECEMBER 12, 2007
Ten months have passed without any written description of Usonian Living partly because I do not want to lose the text written back on Feb. 3, 2007 setting forth some of the atributes of a Usonian house design. The answer will be to reverse the standard order of writing and place the last written words first and the first written words last.
Living in a Usonian House
Report One
Posted December 17, 2007
Today the high temperature outside in Coshocton, OH where Redhouse is located will be 19 degrees F. Last night’s low was minus 2 degrees F. Wife Marion and I were warm as toast even though the radiant floor heat lagged the outside up and down temperature cycle by a lot. The auxiliary forced air system smoothed out the lows overnight and let the floor take over next morning when the sun streamed through the huge living room and bedroom French doors and windows. By about 10:00AM the radiant floor was back on track. The efficiency of our radiant system could be improved, but we have elected to have one of our two huge fireplaces putting out a cheery glow and lots of heat every evening from 6:00PM until after bedtime for most of December, January February and March. The pleasure of a real, big crackling fire outweighs the loss of heat up the flue. Job number one in the morning is closing the flue and clicking a wall switch to close two fresh air inlets which bring combustion air directly from outside to grilles near the fireplaces.
There are so many great aspects to the concrete floor that I am going to just list them without adding the adjectives and explanation points. The floor is indestructible. If you spill some water in the kitchen it dries itself because of the heated floor. Cleaning up means sweeping together crumbs or tracked-in dirt or dropped paper scraps into little piles in the center of the four by four blocks where they are swept into a dust pan. Once a week a damp mop cleaning for one half hour will clean the whole house. If something sticky falls on the floor a spray from a hand held bottle of Johnson Wax Professional Spray Buff “Snaps back the shine, removes black heel marks, and repairs scratches”. I have never seen a scratch. Hot coals from the fireplace do not scorch the finish. Apart from the practical cleaning jobs the concrete floor is a beautiful red color inside and outside. Without using your imagination the outside terraces at the exact same level as inside make your living spaces appear larger than they really are. Walking on the concrete without your shoes is a silent trip. There is no need for any other floor finish anywhere. Not even in the bathrooms and not in the kitchen. Light reflecting from the red floor falls on the walls and even the ceiling adding a desirable glow to those surfaces.
Because the floor is heated by embedded plastic pipes you never experience any discomfort from a cold concrete floor. In fact the floor is your heated friend. The floor is your silent heating system. No whirling motors and rushing air noise. There is also for me a sub-conscious pleasure to be walking on a floor that is solid down to the center of the earth. It might move if there were an earth quake, but it will never bounce even a little bit like every wood supported floor.
If you have visited some of the older Wright designed Usonian houses you probably have experienced a sinking feeling when confronted with the extensive damage to everything in contrast to the beautiful Pedro Guerrero pictures forever freezing the perfect moment when the construction was just completed.
It is that perfect moment that we want and if you build a new Usonian House you will get it. The place will be absolutely new and sparkling and uncluttered, made with improved construction technology and better materials than the original Usonian Houses. Our Usonian house has fulfilled all of our dreams.
Written February 3, 2007
Two years have gone by without a word about living in a Usonian House because it has taken some time for me to experience a new living environment. My previous home was a two story square red brick Pittsburgh dwelling built in 1906 and completely renovated by me in 1990 in the white wall, oak floor gallery style, complete with a second floor see-though steel grating bridge and industrial windows for room dividers. The walls and floors were opened-up so the attached spaces disappeared around the corner one from the other much like those in the new Usonian House. I moved into the gallery with my new bride Marion and we loved every minute of living there. Changing from Pittsburgh to our new Ohio Usonian house meant leaving behind most of the furniture; the Civil War cherry chests, beds chairs tables and all of the artworks. The remainder, the Le Corbusier club chairs and Oriental rugs made the transition without disturbing the unity of the Usonian design. Everything else new was built-in or newly designed and built from cypress wood. The ornamentation was the design itself with the exception of a dental molding applied to the four hundred foot long fascia to produce a horizontal dashed line often admired by Wright.
Redhouse, the house under examination is planned on a four foot by four foot grid drawn on the plans and cut into the concrete floor. All major elements such as walls, columns, windows and doors are located on the grid lines. Plastic heating pipes are embedded in the concrete floor following Wright’s innovative idea for heating. Interior partitions are cypress board and batten construction and exterior walls are either brick or glazed windows and doors made from wood. These four features alone go a long way toward qualifying Redhouse as a Usonian dwelling. There are however many more innovations which appeared in most if not all of Wright’s Usonian dwellings. Briefly the list includes: Integral red coloring of the concrete floor slab, extensions of the inside floor slab to wide outside terraces at the same level inside and out, a vertical module of 13 inches expressed by one two inch batten and one eleven inch board covering the walls, and glass exterior corners wherever possible to allow you to look out where most buildings shut you in: Built-in furniture, built-in storage, a big fireplace, a single loaded bedroom wing corridor with storage along the entire length, a small kitchen, integration of lighting into the structure (recessed lighting), and horizontally raked brick joints. No attic, no basement, no garage, no gutters, no paint, and little or no grading of the site. The last six items reduced the cost of construction. After all, the Usonian house was Wright’s answer to affordable housing for families of moderate means.
Redhouse incorporates all of the other innovations, except for the carport and the little kitchen. There are some additions, central air conditioning being the biggest one. Of course energy conservation has been obtained through weatherstripping, insulation, energy efficient devices, and building orientation. There is an emergency generator that automatically provides electricity for the heating system in case of a power failure. The roof is covered with concrete tiles having a one inch thick butt and a seamless side to side joint thus presenting long horizontal roof lines. More soon.
What it is like to live in Redhouse?
DECEMBER 12, 2007
Ten months have passed without any written description of Usonian Living partly because I do not want to lose the text written back on Feb. 3, 2007 setting forth some of the atributes of a Usonian house design. The answer will be to reverse the standard order of writing and place the last written words first and the first written words last.
Living in a Usonian House
Report One
Posted December 17, 2007
Today the high temperature outside in Coshocton, OH where Redhouse is located will be 19 degrees F. Last night’s low was minus 2 degrees F. Wife Marion and I were warm as toast even though the radiant floor heat lagged the outside up and down temperature cycle by a lot. The auxiliary forced air system smoothed out the lows overnight and let the floor take over next morning when the sun streamed through the huge living room and bedroom French doors and windows. By about 10:00AM the radiant floor was back on track. The efficiency of our radiant system could be improved, but we have elected to have one of our two huge fireplaces putting out a cheery glow and lots of heat every evening from 6:00PM until after bedtime for most of December, January February and March. The pleasure of a real, big crackling fire outweighs the loss of heat up the flue. Job number one in the morning is closing the flue and clicking a wall switch to close two fresh air inlets which bring combustion air directly from outside to grilles near the fireplaces.
There are so many great aspects to the concrete floor that I am going to just list them without adding the adjectives and explanation points. The floor is indestructible. If you spill some water in the kitchen it dries itself because of the heated floor. Cleaning up means sweeping together crumbs or tracked-in dirt or dropped paper scraps into little piles in the center of the four by four blocks where they are swept into a dust pan. Once a week a damp mop cleaning for one half hour will clean the whole house. If something sticky falls on the floor a spray from a hand held bottle of Johnson Wax Professional Spray Buff “Snaps back the shine, removes black heel marks, and repairs scratches”. I have never seen a scratch. Hot coals from the fireplace do not scorch the finish. Apart from the practical cleaning jobs the concrete floor is a beautiful red color inside and outside. Without using your imagination the outside terraces at the exact same level as inside make your living spaces appear larger than they really are. Walking on the concrete without your shoes is a silent trip. There is no need for any other floor finish anywhere. Not even in the bathrooms and not in the kitchen. Light reflecting from the red floor falls on the walls and even the ceiling adding a desirable glow to those surfaces.
Because the floor is heated by embedded plastic pipes you never experience any discomfort from a cold concrete floor. In fact the floor is your heated friend. The floor is your silent heating system. No whirling motors and rushing air noise. There is also for me a sub-conscious pleasure to be walking on a floor that is solid down to the center of the earth. It might move if there were an earth quake, but it will never bounce even a little bit like every wood supported floor.
If you have visited some of the older Wright designed Usonian houses you probably have experienced a sinking feeling when confronted with the extensive damage to everything in contrast to the beautiful Pedro Guerrero pictures forever freezing the perfect moment when the construction was just completed.
It is that perfect moment that we want and if you build a new Usonian House you will get it. The place will be absolutely new and sparkling and uncluttered, made with improved construction technology and better materials than the original Usonian Houses. Our Usonian house has fulfilled all of our dreams.
Written February 3, 2007
Two years have gone by without a word about living in a Usonian House because it has taken some time for me to experience a new living environment. My previous home was a two story square red brick Pittsburgh dwelling built in 1906 and completely renovated by me in 1990 in the white wall, oak floor gallery style, complete with a second floor see-though steel grating bridge and industrial windows for room dividers. The walls and floors were opened-up so the attached spaces disappeared around the corner one from the other much like those in the new Usonian House. I moved into the gallery with my new bride Marion and we loved every minute of living there. Changing from Pittsburgh to our new Ohio Usonian house meant leaving behind most of the furniture; the Civil War cherry chests, beds chairs tables and all of the artworks. The remainder, the Le Corbusier club chairs and Oriental rugs made the transition without disturbing the unity of the Usonian design. Everything else new was built-in or newly designed and built from cypress wood. The ornamentation was the design itself with the exception of a dental molding applied to the four hundred foot long fascia to produce a horizontal dashed line often admired by Wright.
Redhouse, the house under examination is planned on a four foot by four foot grid drawn on the plans and cut into the concrete floor. All major elements such as walls, columns, windows and doors are located on the grid lines. Plastic heating pipes are embedded in the concrete floor following Wright’s innovative idea for heating. Interior partitions are cypress board and batten construction and exterior walls are either brick or glazed windows and doors made from wood. These four features alone go a long way toward qualifying Redhouse as a Usonian dwelling. There are however many more innovations which appeared in most if not all of Wright’s Usonian dwellings. Briefly the list includes: Integral red coloring of the concrete floor slab, extensions of the inside floor slab to wide outside terraces at the same level inside and out, a vertical module of 13 inches expressed by one two inch batten and one eleven inch board covering the walls, and glass exterior corners wherever possible to allow you to look out where most buildings shut you in: Built-in furniture, built-in storage, a big fireplace, a single loaded bedroom wing corridor with storage along the entire length, a small kitchen, integration of lighting into the structure (recessed lighting), and horizontally raked brick joints. No attic, no basement, no garage, no gutters, no paint, and little or no grading of the site. The last six items reduced the cost of construction. After all, the Usonian house was Wright’s answer to affordable housing for families of moderate means.
Redhouse incorporates all of the other innovations, except for the carport and the little kitchen. There are some additions, central air conditioning being the biggest one. Of course energy conservation has been obtained through weatherstripping, insulation, energy efficient devices, and building orientation. There is an emergency generator that automatically provides electricity for the heating system in case of a power failure. The roof is covered with concrete tiles having a one inch thick butt and a seamless side to side joint thus presenting long horizontal roof lines. More soon.

