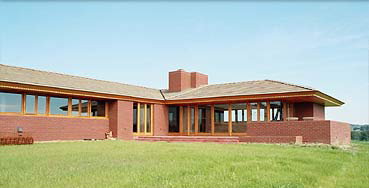

Quick Facts
- The entire house less the garages measures 2,774 sq. ft. to the outside of the enclosing walls.
- The perimeter measusres 330 linear feet.
- The actual enclosed space measures 2,520 Sq. ft inside of the exterior walls.
- The garages enclose 603 sq. ft. with a perimeter of 100 ft.
- There are 54 windows and French doors.
- The projection of the roof on the ground is 4,706 Sq. ft.
- There are 51.57 squares of shingles which is 5,157 sq. ft.
- The concrete shingles weigh 56,727 lbs.
- The roof structure weighs 70,590 lbs.
- The maximum projected snow load on the roof in this part of Ohio is 70,590 lbs.
- The fully loaded roof and the structure together weigh 197,907 lbs. which amounts to 42 pounds per sq. ft. This is a common roof load for a residence.
- Construction has taken twenty-two months with time out for the winter of 2002
This is a report about the construction of a Usonian style home beginning in 2002, and ending in the Fall of 2004. The Owner/Architect studied Wright’s Usonian architecture for fifty years, beginning with visits to homes under construction and others nearing completion in the 1950’s. For many years he desired to experience Usonian living, and in 2000 he began to design a modest Usonian home for his family. In 2002, construction began to re-create the Usonian experience. The house has a “T” shaped plan, with traditional Usonian rooms and spaces except for the inclusion of a separate dining space, moderately sized kitchen and two car garage.
